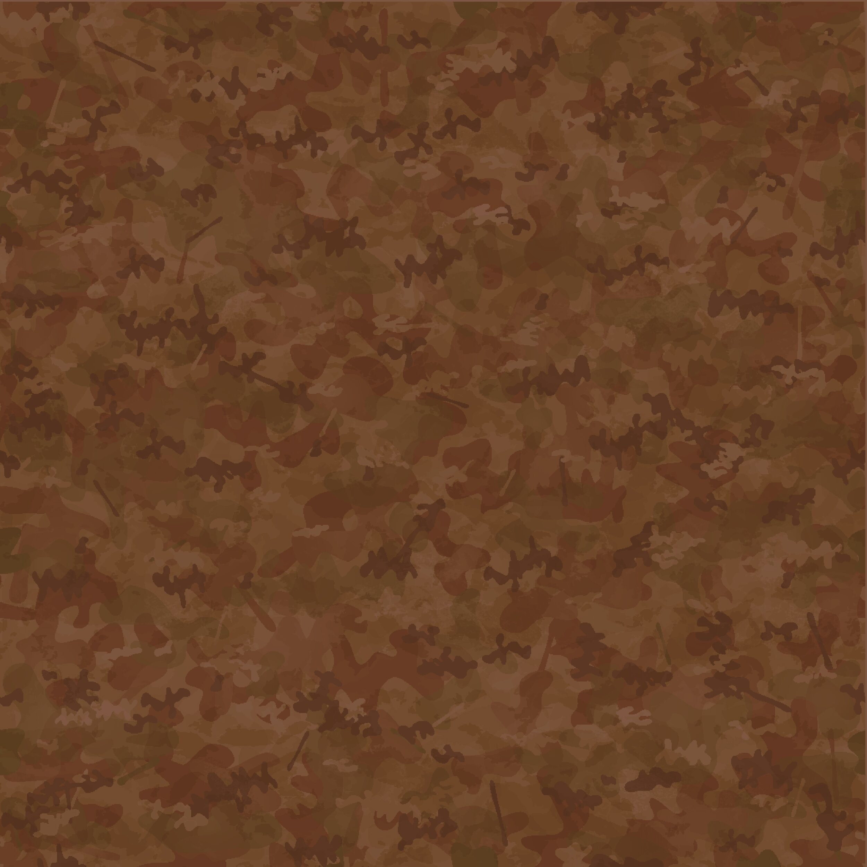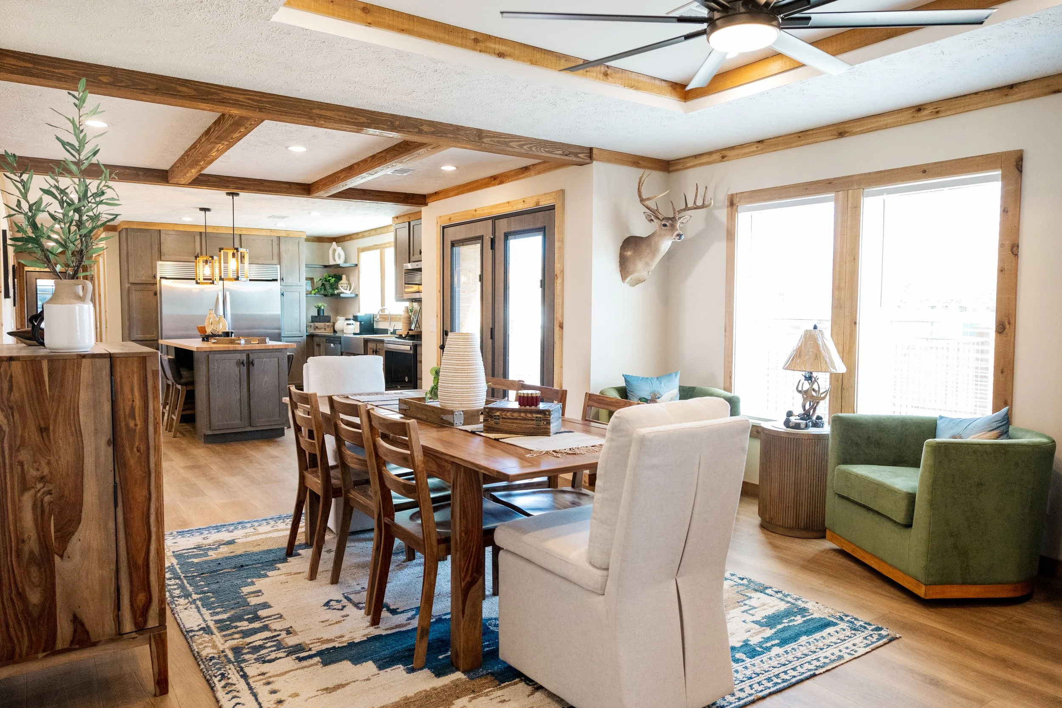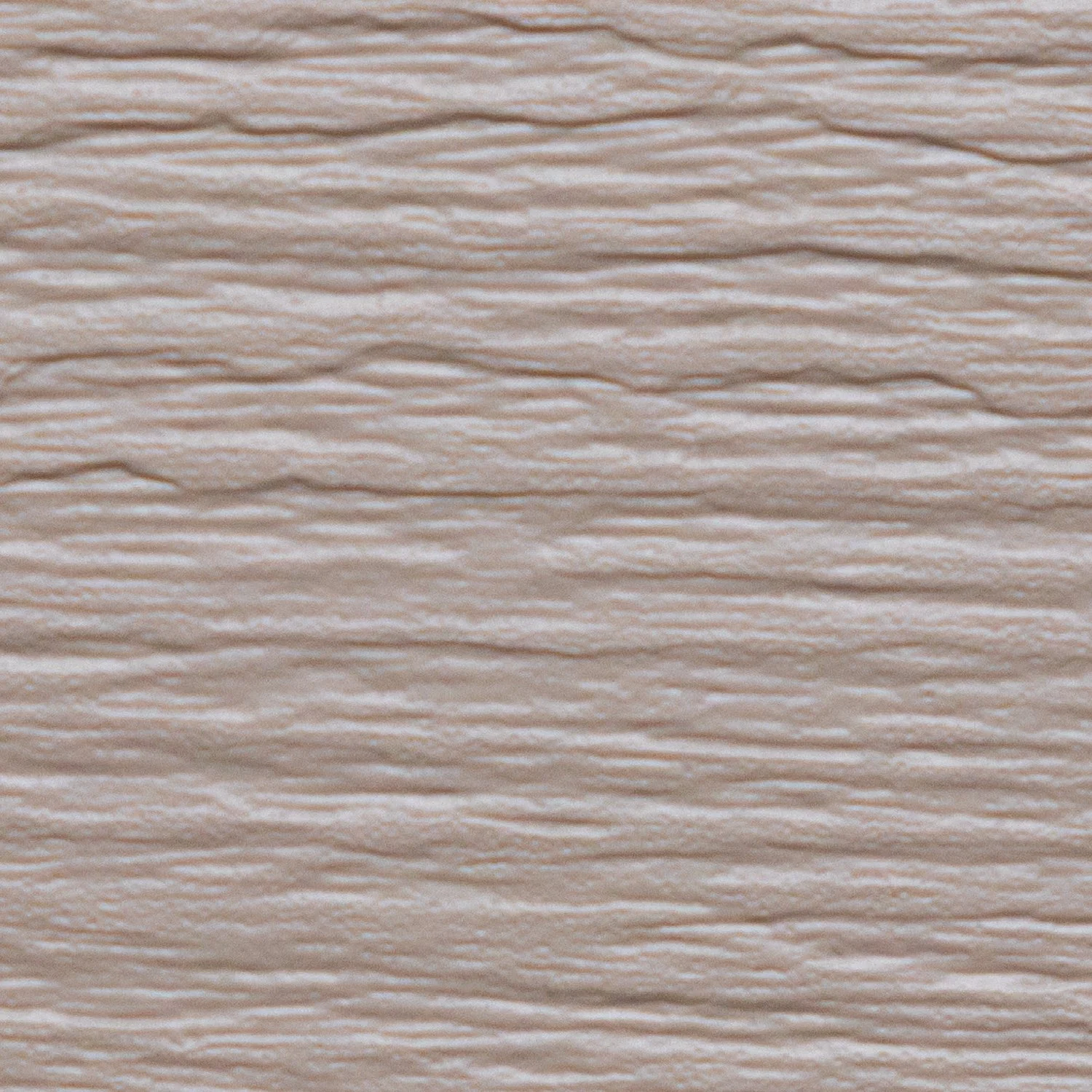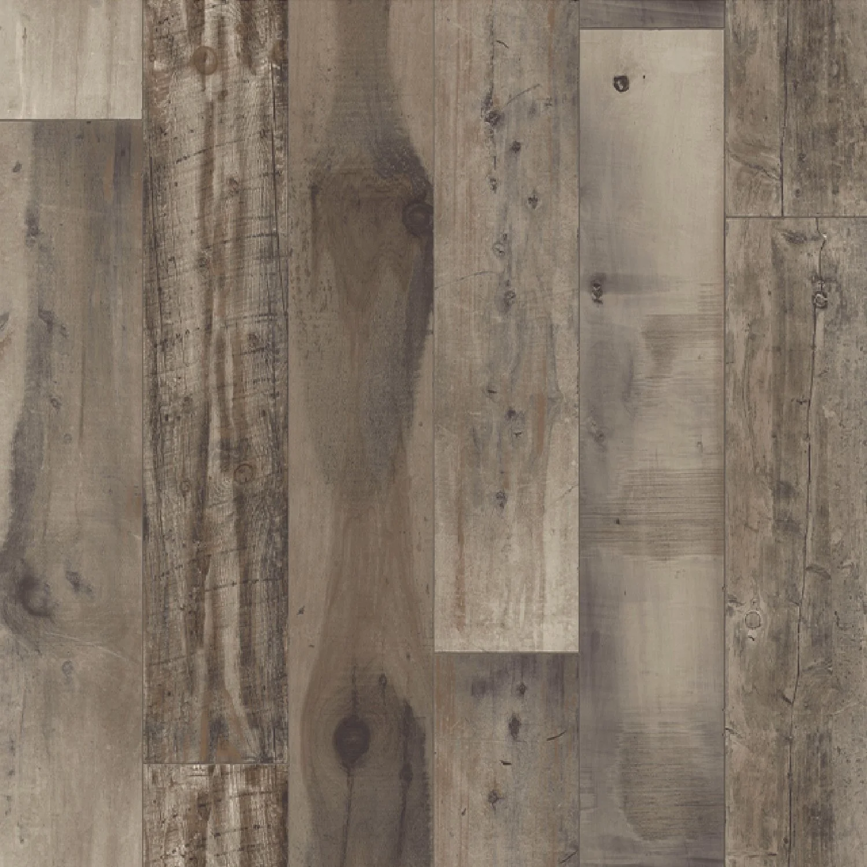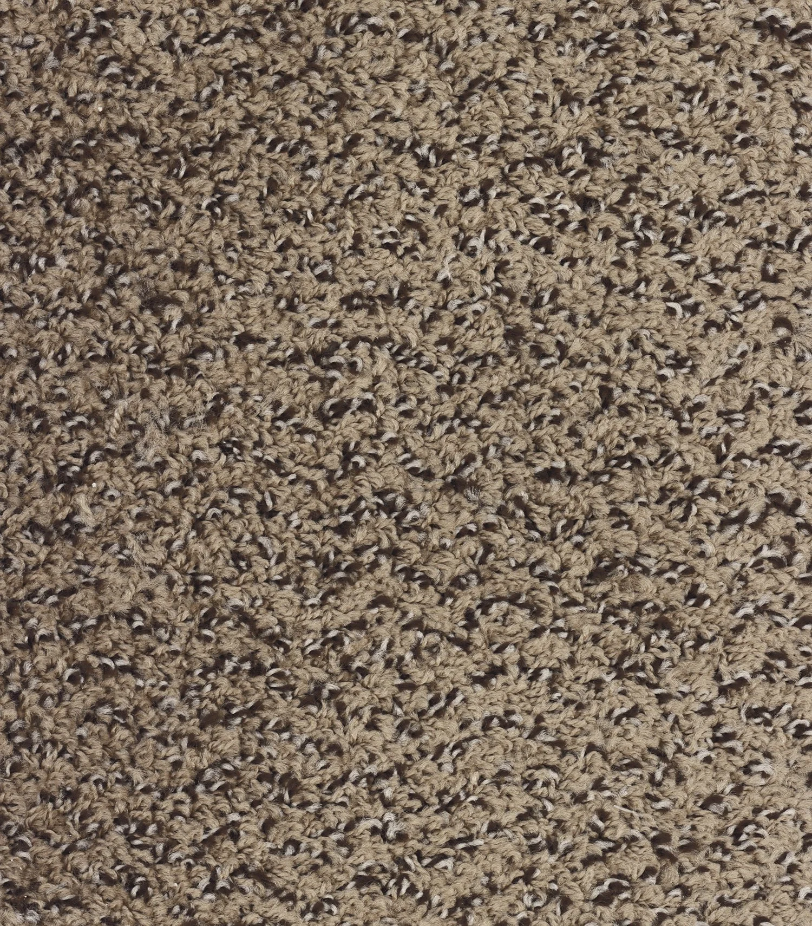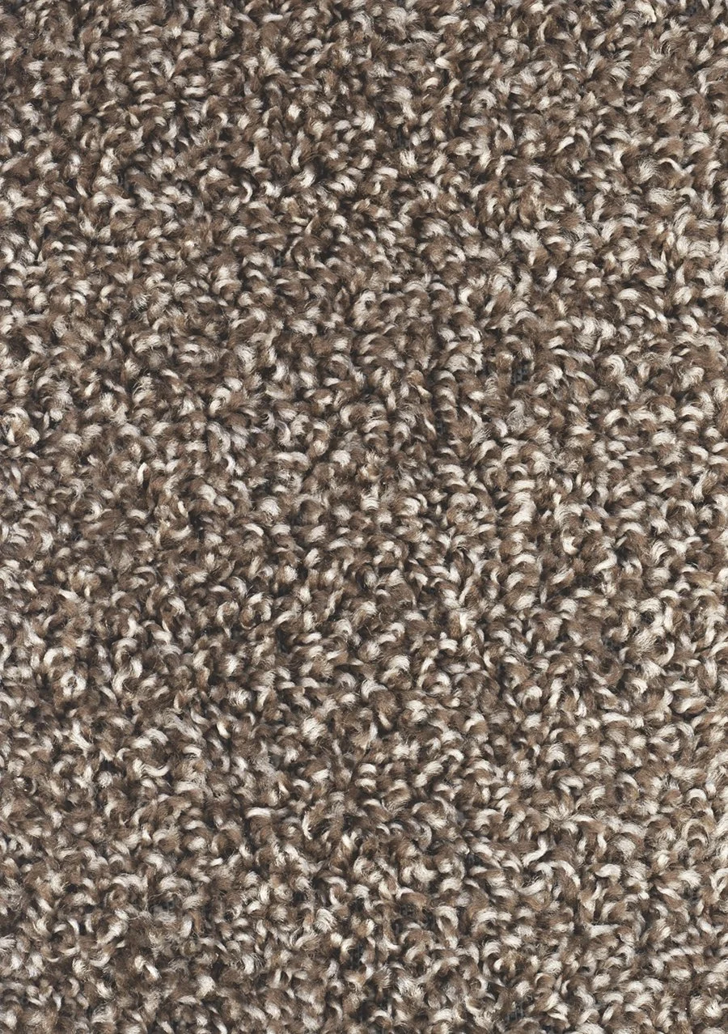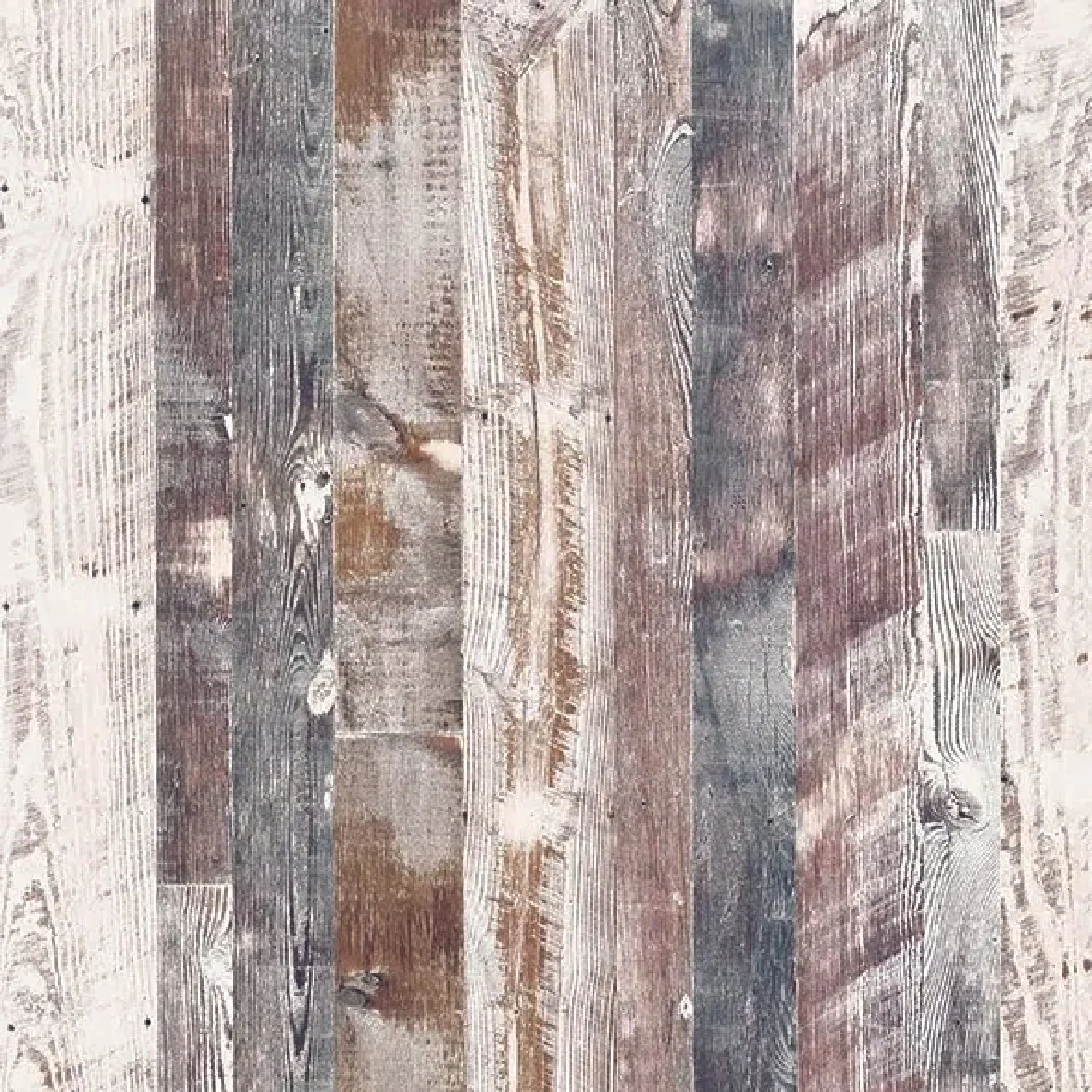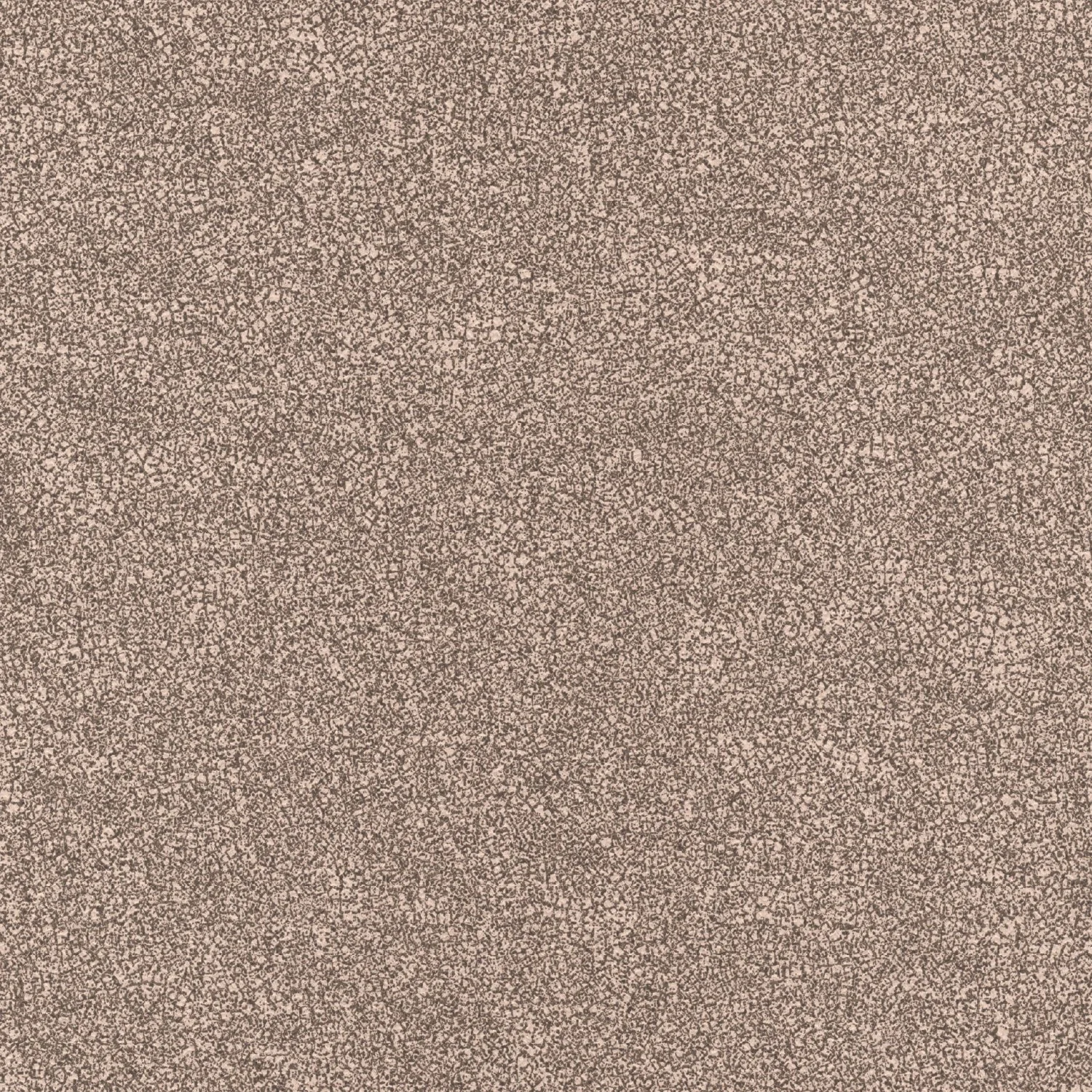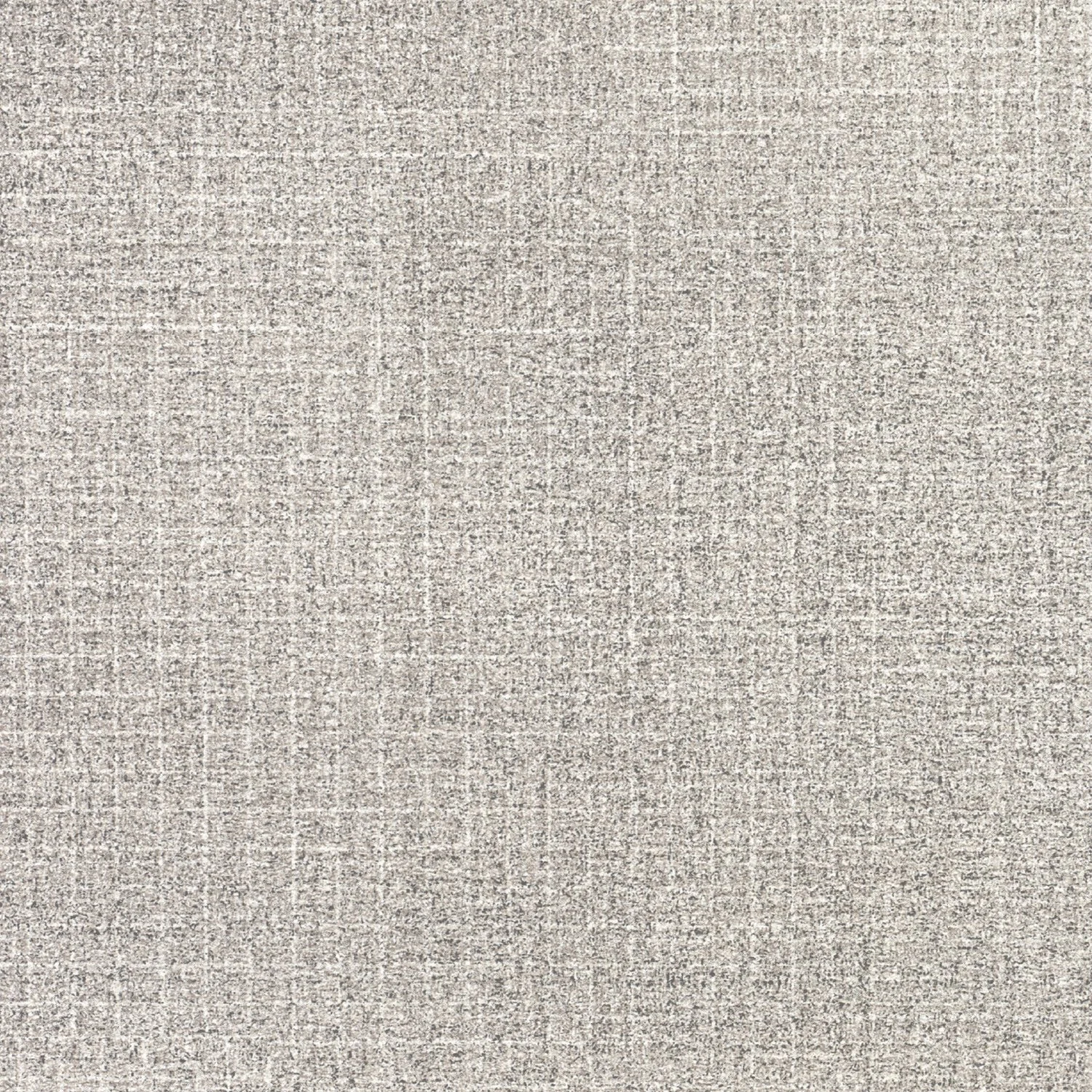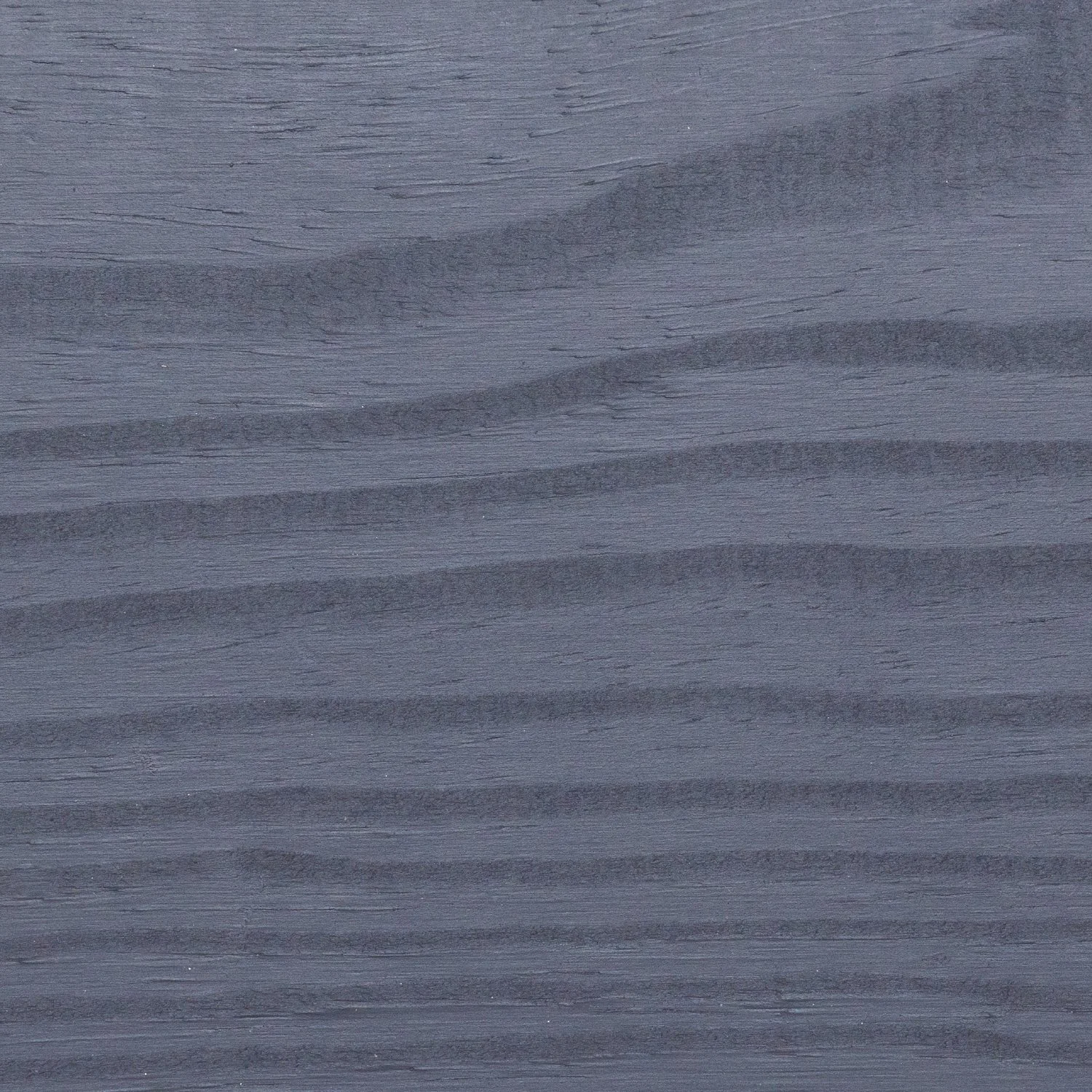Bravo builds striking manufactured and mobile homes with unique floor plans and modern style, all exceeding HUD standards. Our package-based upgrades add luxury and value, while still allowing room for custom options. With a focus on innovation, craftsmanship, and affordability, Bravo delivers homes that go beyond expectations.
-
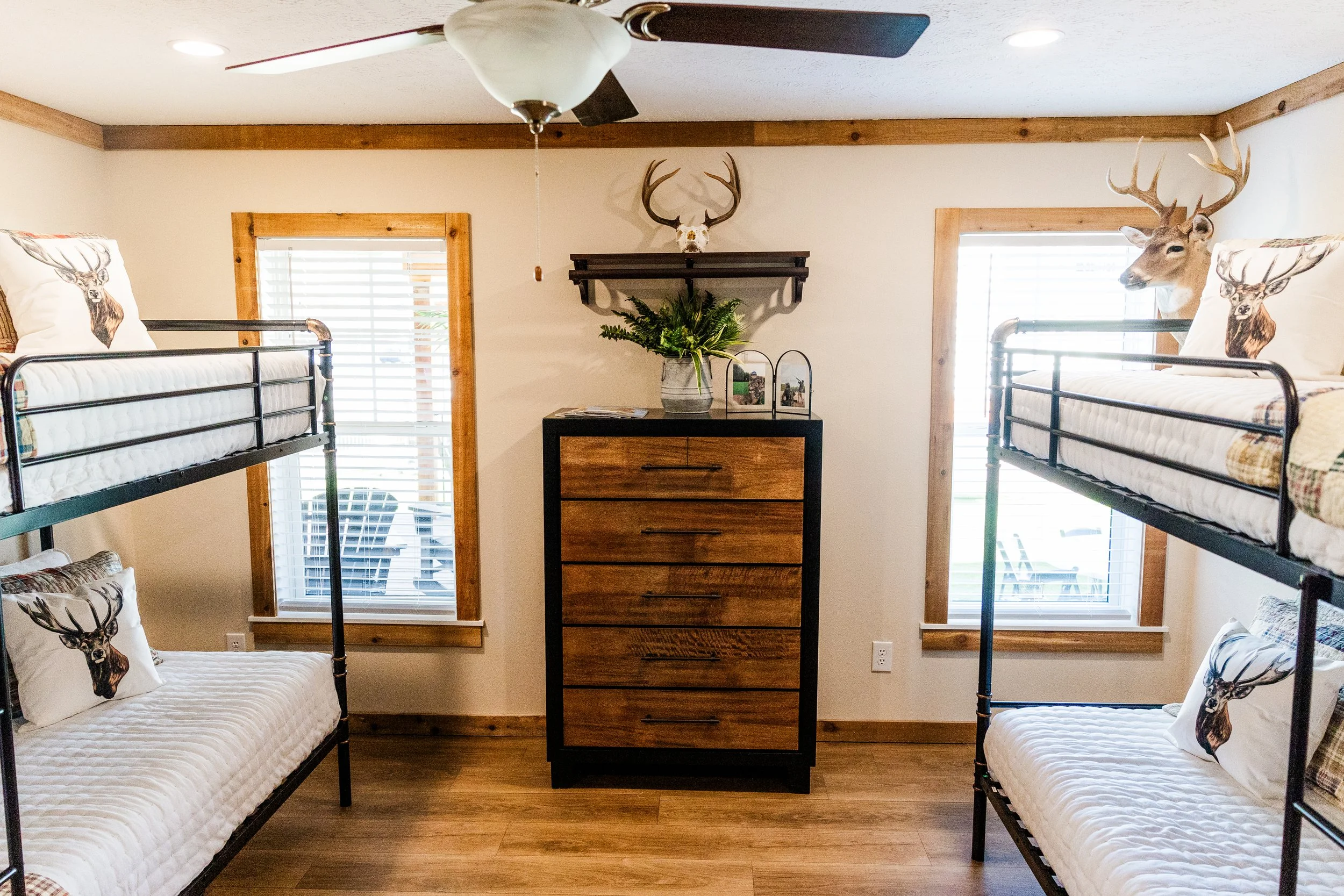
Basecamp 2
2 BR | 3 BA | 2,228 SQ FT
Model #BR327623A -

Basecamp 3
3BR | 4BR | 2,228 sq ft
Model #BR327634A -
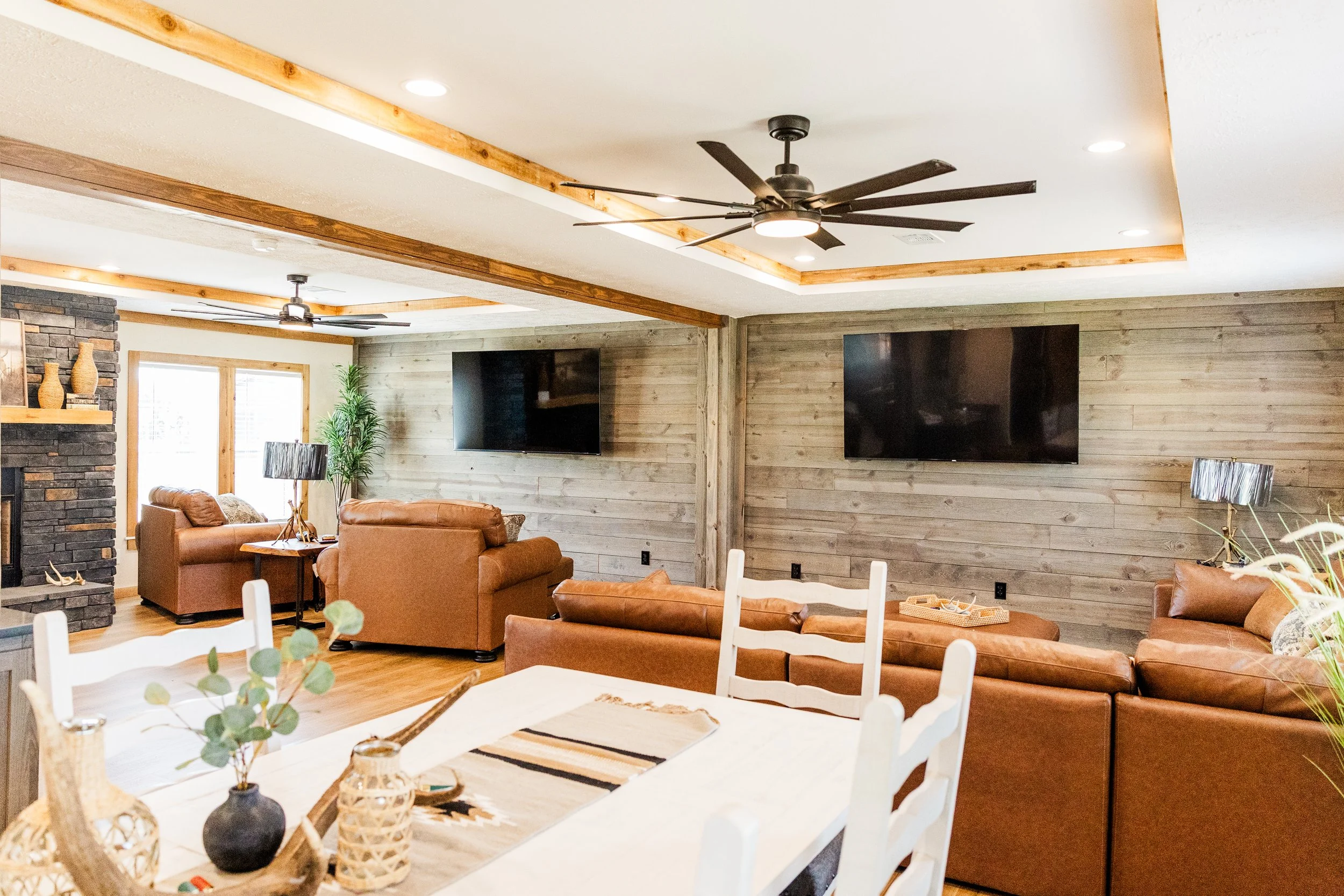
Basecamp 4
3 BR | 2 BA | 2,228 SQ FT
Model #BR327642N -
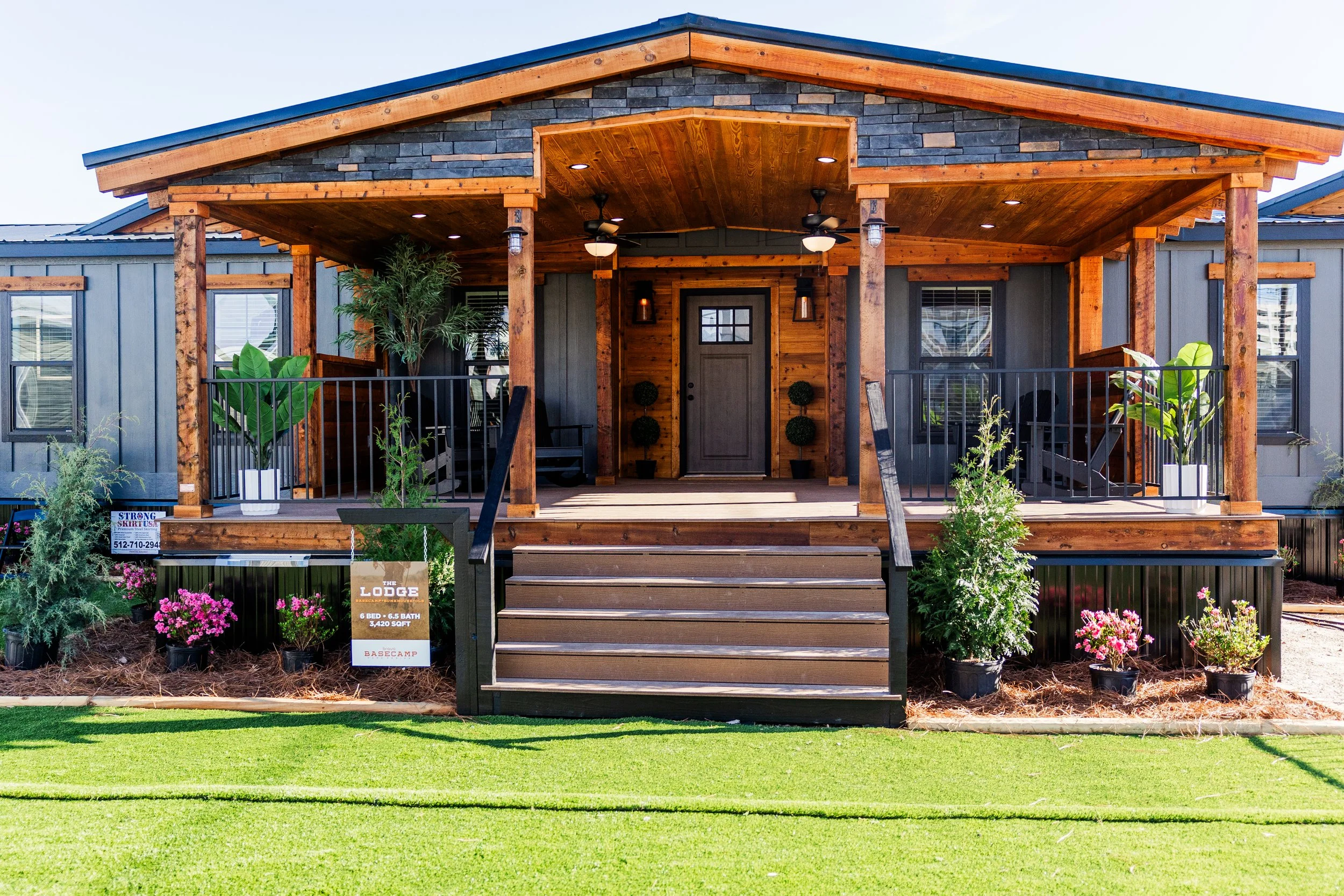
Bunkhouse XL
4 BR | 4 BA | 1,140 SQ FT
Model #BR167644H

Basecamp Features
-
Standard
7/16” OSB Wrap
2' x 6' Floor Joists
12” On Center Floor Joists
2' x 4' Exterior Walls
2' x 4' Interior Walls
OSB Floor Decking
Metal Roof
Techshield Roof Decking
38” x 82” Ext. Door
Full Sheetrock
LuxFloor
50 Gallon Water Heater
Low E Thermopane Windows
Metal Water Cut-Off Valves
Whole House Water Cut Off Valve
PEX Plumbing Lines
LED Recessed Lighting
Wind Zone 1 Construction
Detachable Hitch
16" On Center Floor Joists
2' x 3' Interior Walls
Optional Upgrades
2” x 6” Exterior Walls
Wind Zone 2 or 3 Construction
Plywood Floor Decking
Roof Color Choice
Overhead Ducts
USB Outlets
Linoleum Throughout
Premium Exterior Vinyl Siding (6 Colors)
-
Standard
Composite Porch Decking
OLS Compatible
Dormer (multi-section)
Optional Upgrades
Solar Sunshades
Sliding Patio Doors
Window Stoops
Black Windows
Black Doors
Cedar Shutters
Cedar Crows Foot
Stone Exterior Accents
Fascia Colors (4)
Clay Color Windows
Exterior Eve Shades
Doghouse Roof Accent
Eve Down Lights
Large Front Door w/ Side Lights
Garden Door
B&B Dormer Area
B&B Front Door Accent
Exterior Hot Water Faucet
Exterior Flood Lights
Exterior Outlets and Faucets
Stone Exterior Accents
-
Standard
Programmable Thermostat
Rolled Edge Countertops
Mid-Shelves in Cabinets
Soft-Close Cabinet Hinges
Wood Shelving in Closets and Pantry
Moen Faucets
Interior Window Sills
2” Window Blinds
42” Overhead Cabinets
Solid Wood Cabinet Doors
Soft-Close Drawer Guides
China Lavatories
Fiberglass and/or Ceramic Tile Shower
Ceiling Fan in Primary Bedroom
Living Room Entertainment Center
Whirlpool Stainless Appliances
Kitchen Farm Sink
Elongated Toilets
Living Room Ceiling fan
42" Overhead Cabinets
LuxFloor
China Lavatories
Solid Wood Cabinet Doors
2” Window Blinds
Ceiling Fan in Primary Bedroom
Optional Upgrades
Ceiling Beams (3 colors)
Shiplap - Natural or Painted
Wall Safes
Sliding Barn Door
Microwave Rangehood
Smoothtop Range
Side-by-Side Fridge
Dog Wash Station
Free Standing Tub
LED Vanity Mirror
Electric Fireplace
Entertainment Centers
Gridwall
“Golden Years” Package
Partial Sheetrock
Stone/Tile/Brick Backsplash
Ceramic Shower
Rain Showerhead
*Full Sheetrock
Packages
Exterior Upgrade
Dream Kitchen
*Choosing Full sheetrock on Bravo Options automatically gets the Winston Standard Features except for the Living Room Entertainment Center and is eligible for the full suite of Winston Optional Features
