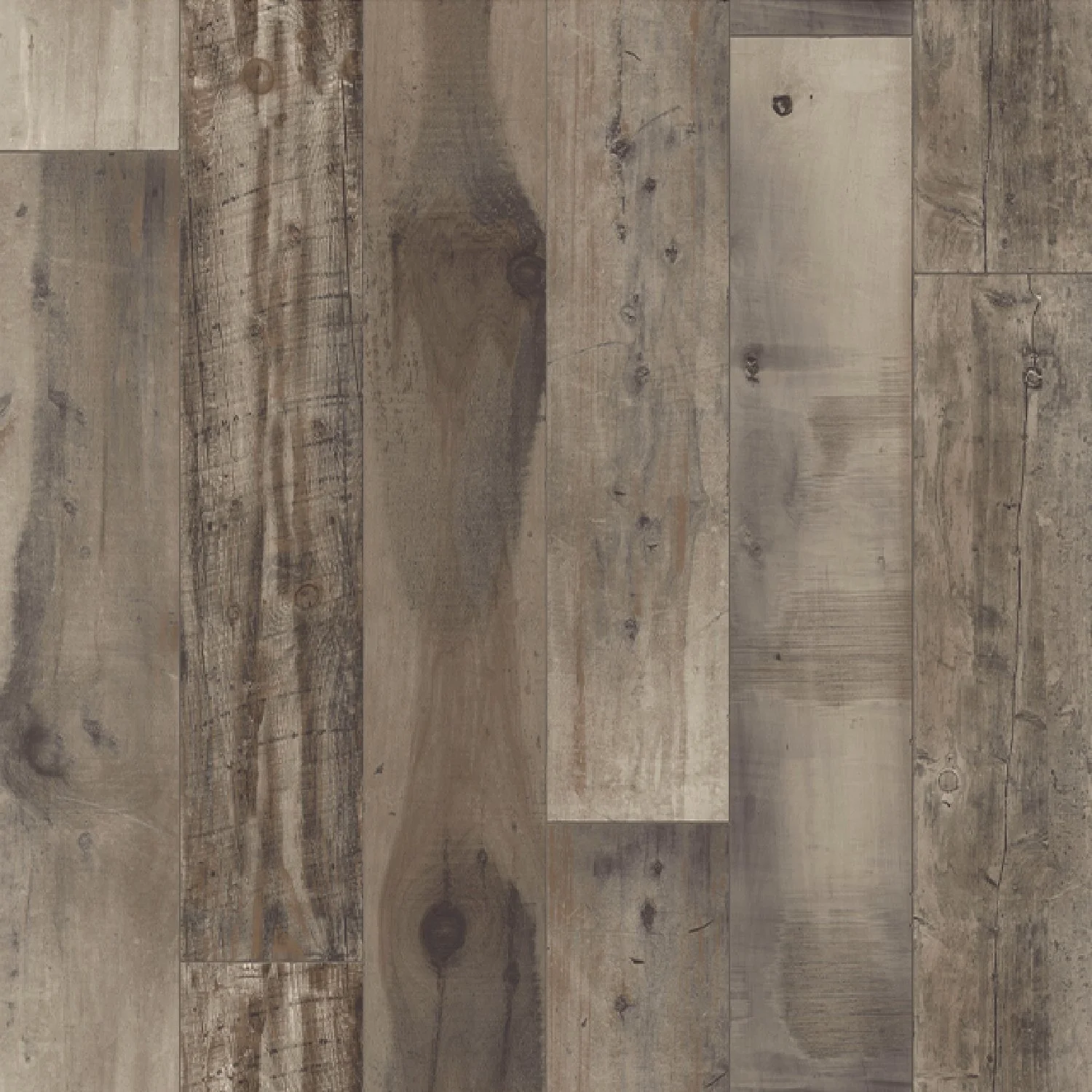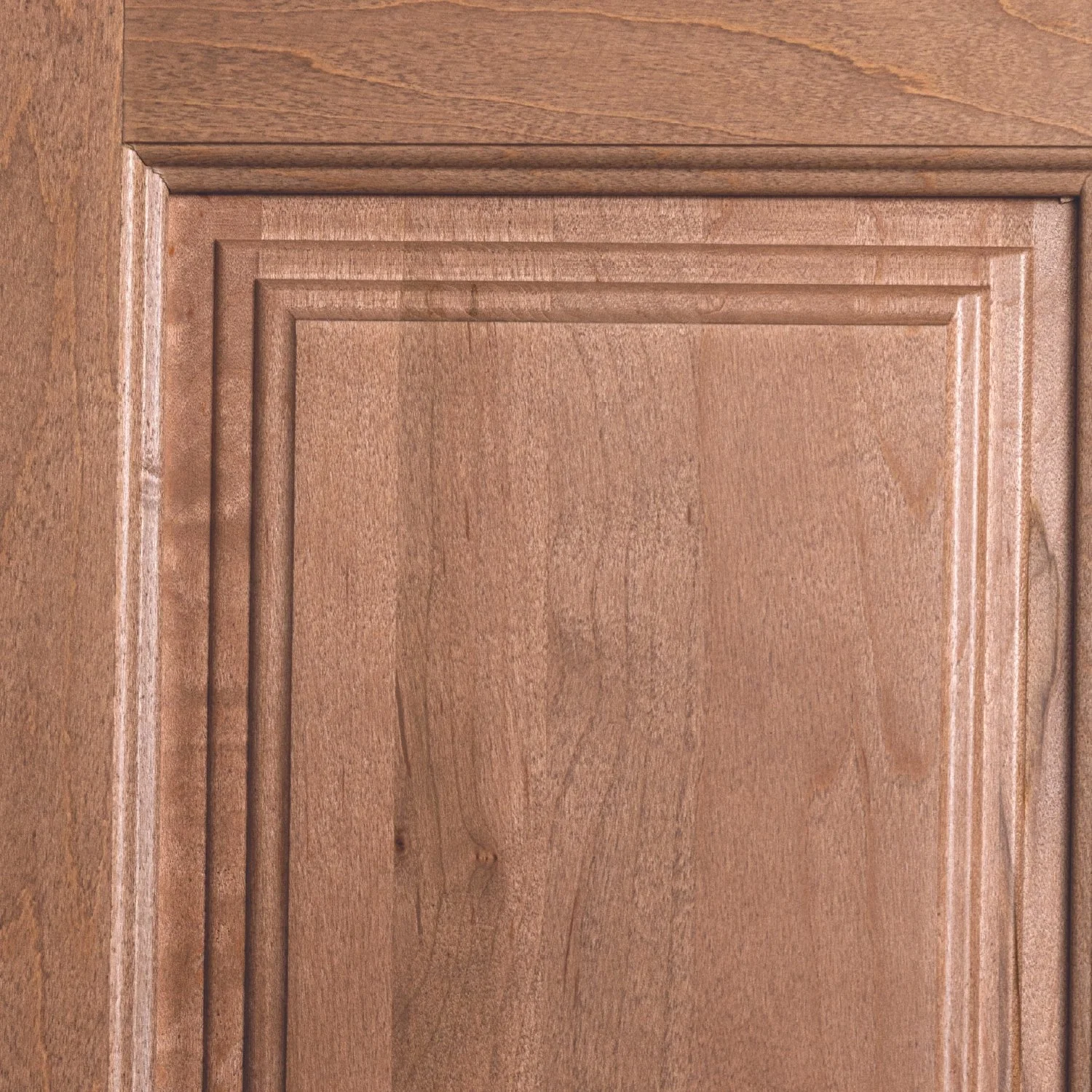Winston is Regional Builders Group premier line of homes. These homes feature floor plans that provide a tremendous amount of space and interior design that offers an amazing amount of style. From large gathering rooms with built-in media shelves and electric fireplaces to kitchens with European vent range hoods and large center islands, these homes are unrivaled for their quality, comfort, and style. Look through the homes in our Free State Series below and come back soon as we continue to add more.
-

Byler
4 BR | 2 BA | 2,040 SQ FT
Model #FS11326842A -

Delashaw
3BR | 2BR | 1,685 SQ FT
Model #FS11326432C -

Haley
4 BR | 2 BA | 2,280 SQ FT
Model #FS11327642G -

McHann
3 BR | 2 BA | 1,512 SQ FT
Model #FS11285632B -

Sanibel
2 BR | 2 BA | 922 SQ FT
Model #FS11244422A -

Seascape
2 BR | 1 BA | 900 SQ FT
Model #FS11166022A -

Sipsey
3 BR | 2 BA | 1,140 SQ FT
Model #FS11167632D -

Venice
3 BR | 2 BA | 1,108 SQ FT
Model #FS11245632C -

Helicon 2.0
4 BR | 2 BA | 2,280 SQ FT
Model #FS11327642E -

Upshaw
3 BR | 2 BA | 2,040 SQ FT
Model #FS11326832A -

Helicon
3 BR | 2 BA | 2,160 SQ FT
Model #FS11327232A -

Kinlock Falls
4 BR | 2 BA | 2,280 SQ FT
Model #FS11327642B -
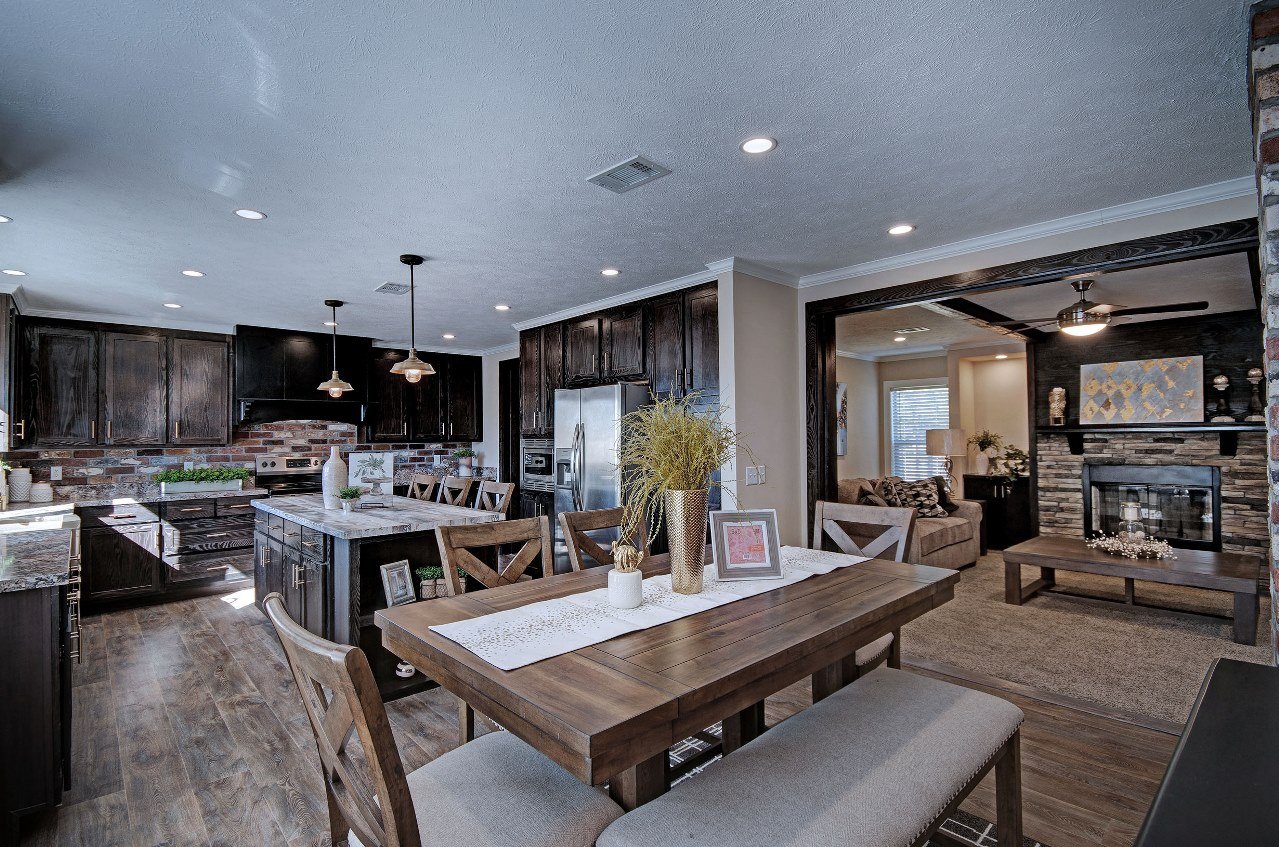
Stoney Pointe
4 BR | 2 BA | 2,280 SQ FT
Model #FS11327642D -

Lynn
4 BR | 2 BA | 2,280 SQ FT
Model #FS11327642C -

Sardis
4 BR | 3 BA | 2,160 SQ FT
Model #FS11327243A -

Delmar
4 BR | 2 BA | 1,980 SQ FT
Model #FS11326642A -

Addison
3 BR | 2 BA | 1,980 SQ FT
Model #FS11326632A -

Ashbank
3 BR | 2 BA | 1,140 SQ FT
Model #FS11167632C -

Grayson
4 BR | 2 BA | 2,280 SQ FT
Model #FS11327642A -

Houston
3 BR | 2 BA | 1,920 SQ FT
Model #FS11326432A -

Helicon 3.0
4BR | 2BR | 2,280 SQ FT
Model #FS11327642F -

Addison 2.0
4 BR | 2.5 BA | 2,280 SQ FT
Model #FS11327643A -
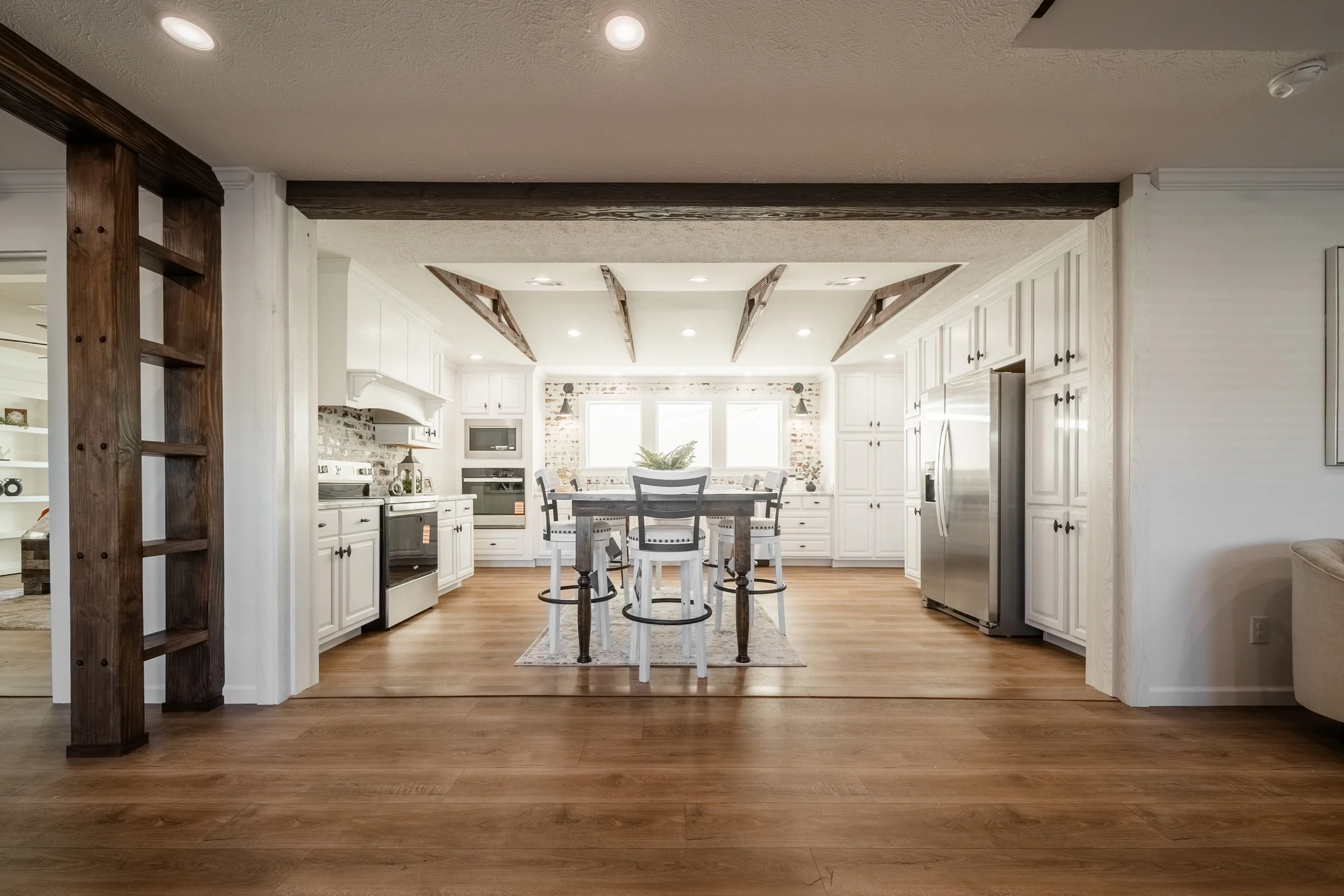
Wilson Bend
4 BR | 2.5 BA | 2,280 SQ FT
Model #FS327643C -
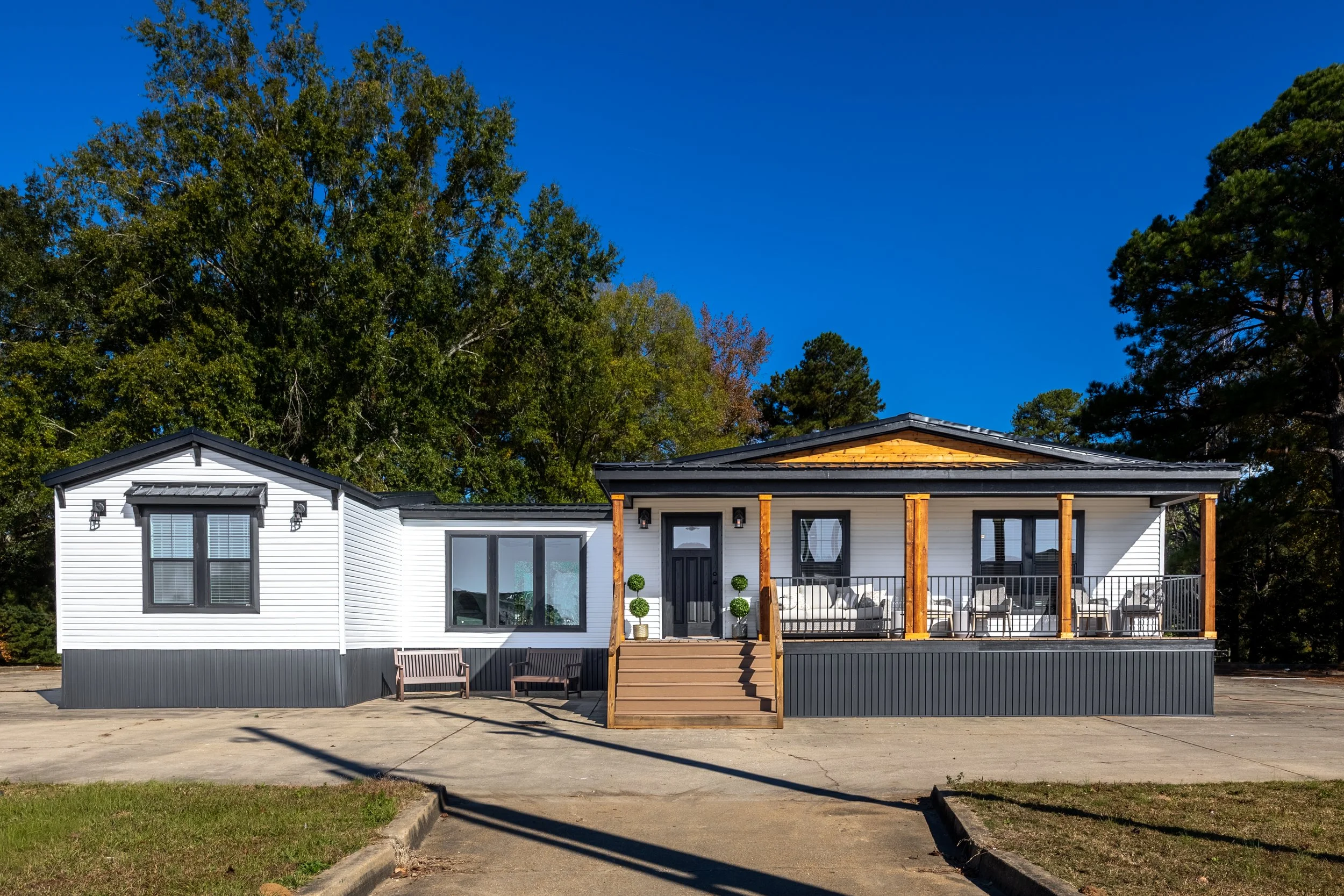
Sky Harbor 3.0
4 BR | 2.5 BA | 2,126 SQ FT
Model #SS644503A
Winston
Features
-
Standard
7/16” OSB Wrap
2” x 6” Floor Joists
2” x 4” Exterior Walls
OSB Floor Decking
Metal Roof
50 Gallon Water Heater
Low E Thermopane Windows
Techshield Roof Decking
Metal Water Cut-Off Valves
Whole House Water Cut Off Valve
PEX Plumbing Lines
LED Recessed Lighting
Wind Zone 1 Construction
Detachable Hitch
12” On Center Floor Joists
2” x 4” Interior Walls
Techshield Roof Decking
Optional Upgrades
2” x 6” Exterior Walls
Wind Zone 2 or 3 Construction
Plywood Floor Decking
Overhead Ducts
-
Standard
Composite Porch Decking
OLS Compatible
Dormer (multi-section)
38” x 82” Ext. Door
Optional Upgrades
Roof Color Choice
Premium Exterior Vinyl Siding (6 Colors)
Solar Sunshades
Sliding Patio Doors
Window Stoops
Black Windows
Black Ext. & Int. Doors
Cedar Shutters
Cedar Crows Foot
B&B Dormer Area
B&B Front Door Accent
Exterior Hot Water Faucet
Exterior Flood Lights
Exterior Outlets and Faucets
Stone Exterior Accents
Hardie Board Siding
Fascia Colors (4)
Clay Color Windows
Exterior Eve Shades
Doghouse Roof Accent
Eve Down Lights
Large Front Door with Side Lights
Garden Door -
Standard
Ecobee Thermostat
Rolled Edge Counter Tops
Mid-Shelves in Cabinets
Soft-Close Cabinet Hinges
Wood Shelving in Closets and Pantry
Moen Faucets
Whirlpool Stainless Appliances
Kitchen Farm SInk
Elongated Toilets
Interior Windowsills
Living Room Ceiling Fan
2” Window Blinds
42” OVerhead Cabinets
Solid Wood Cabinet Doors
Soft-Close Drawer Guides
China Lavatories
Fiberglass and/or Ceramic Tile Shower
Ceiling Fan in Primary Bedroom
Living Room Entertainment Center
Optional Upgrades
Ceiling Beams (3 colors)
Shiplap - Natural or Painted
Wall Safes
Sliding Barn Door
Microwave Rangehood
Smoothtop Range
Side-by-Side Fridge
Dog Wash Station
Free Standing Tub
LED Vanity Mirror
Electric Fireplace
Entertainment Centers
Gridwall
“Golden Years” Package
Vaulted Ceiling
Epoxy Ceiling
Tray Ceiling
Kitchen Aid Appliances
Wine Refrigerator
Double Refrigerator/Freezer
Scotsman Island Countertops
Under Cabinet Lighting
Rain Showerhead
Premium Fans
Wood Burning Fireplace





































